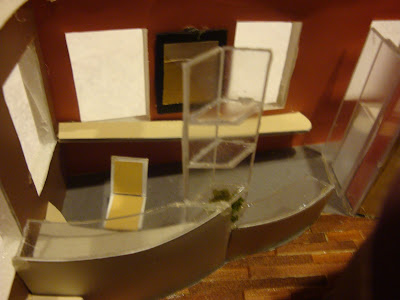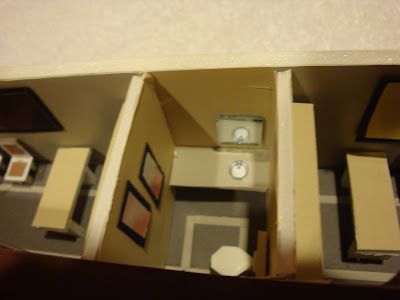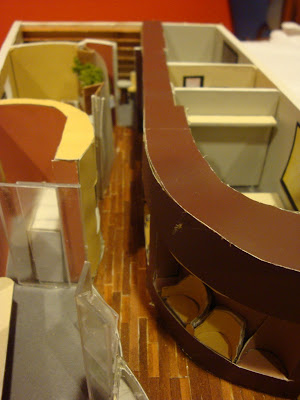The Project:
-You have been commissioned by a primary-care physician (doctor) to design her office. Dr. Joan Lee has a medical practice in a high-rise building in the Loop and sees a variety of people- from babies to the elderly. She runs a one-d0ctor office because she feels she can get to know her patients better. when Dr. Lee is not working she likes to travel, particularly to foreign countries. She brings back photographs, posters, ceramics, sculpture, etc. from the countries she visits and would like to display these items in her office.
*Dr. Lee does not want her office to look like a typical doctor's office.
The Program
-Waiting Area 200sq. ft.- place for 4 people to comfortably sit, place for magazines, display, and coat hanger.
-Reception/Office Area 100sq. ft.- waist level counter, desk for receptionist/office worker, filing cabinets (need to be secured behind locked doors).
-Examining Rooms (two) 150sq. ft.- counter, sink, examination table, 4 chairs, weight scale, and an electro-cardiograph (EKG) machine.
-Doctor's Office 150sq. ft.- 2 comfortable chairs, doctor's desk, book shelves, 2-drawer filing cabinets, small conference table, 2 chairs for conference table.
-Lavatory (one) 75sq. ft.- unisex and handicapped accessible.
-Resource Center 175 sq. ft.- place for books, magazines, and DVD'S, counter for DVD player flat screen monitors for computers, writing counter, 2 lounge chairs and 4 desk chairs.
-Storage 15sq. ft.- coat closet, storage closet and storage for medical supplies.
-Circulation 156sq. ft.- halls should be 3' wide minimum.
Dimensions:
-The space is about 11,000sq. ft.
-The shape of the floor plan is a bit weird one of the sides is smaller than the other, which make the space look a bit more like a triangular space.
THE DRAWINGS
Colored Floor Plan
Cross and Longitudinal Sections
Perspective Drawings
Resource Area
Reception Area
Hallway/Display wall
THE MODEL
Top View
Waiting and Reception Area
The sitting area is located inside a wall, its a built in sitting area, the wall in which is in is a wall considered as a volume in which the 2 examination rooms and the lavatory are located. The wall area in which the seats are is about 4'-2" giving plenty of room. The reception area is at waist level but i also added another section which is at a level convenient for wheel chair accessibility. The 2 counter are separated by a glass column which is also a display column. Also the ceiling in the reception area is 1'-6" lower to kind of show a division in the space.
Waiting and Reception with Roof
Examination Rooms
The Examination Rooms are almost exactly the same size, here i tried to have the 2 examination rooms look exactly the same but in an opposite way using a the mirror technique. The 2 examination rooms are separated by the lavatory which also gives easy access to it from both examination rooms as well as the waiting and reception area and also right across the resource area. as you can see both the examination rooms and the lavatory display the art that the doctor required.
Resource Center
The Resource center is a very inviting room with no doors and frosted glass to keep that openness and privacy at the same time.The frosted glass wall also has a custom bookshelf for books, magazines, and DVD's. A long custom counter for the display monitor and the chair. At the end wall enough room for the lounge chairs for reading.
Doctor's Office
In the Doctor's office i have covered one of the walls with a huge bookshelf to give her enough room for all her books and magazines. Her desk is located in the window walls giving her a lot of light. across from the window wall i place her conference table with enough room to move around.
Lavatory
Other Views
A look a the long hallway and the thick wall that represents a volume.
























No comments:
Post a Comment