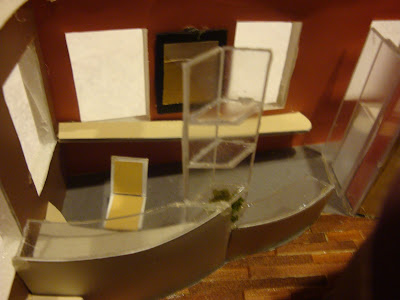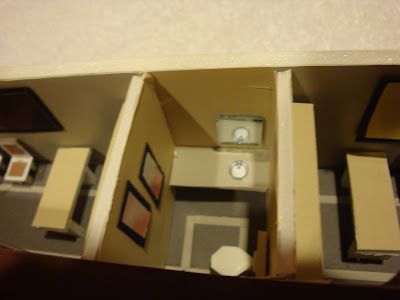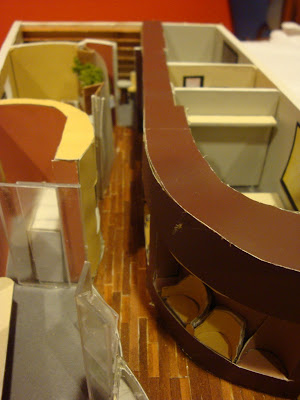Portfolio: Alexander Pena
Interior design/architecture porfolio
Tuesday, August 2, 2011
Wednesday, April 20, 2011
LOBBY IN FLORIDA
BRIEF:
To develop 3D rendering of a newly design space in Florida.
(project done at internship with McCann Associates Interior Design)
OBJECTIVE:
Furniture Layout
Fabric Selection
Decorative Accents
3D Perspective
To develop 3D rendering of a newly design space in Florida.
(project done at internship with McCann Associates Interior Design)
OBJECTIVE:
Furniture Layout
Fabric Selection
Decorative Accents
3D Perspective
URBAN DWELLING
BRIEF:
Lot 30'x125'
Clients are 40 with 2yr old son both proffesionals
House to be used as entertainment for clients
OBJECTIVE:
Design an urban dwell inspired by Steven Holl
The House needs to have eco-friendly features
House had to be design interior and exterior.
FLOOR PLANS
Lot 30'x125'
Clients are 40 with 2yr old son both proffesionals
House to be used as entertainment for clients
OBJECTIVE:
Design an urban dwell inspired by Steven Holl
The House needs to have eco-friendly features
House had to be design interior and exterior.
FLOOR PLANS
HOTEL SUITE FOR LAWYER
BRIEF:
Suite for a defense attorney
Design public and private areas
Need to represent the city of Chicago and the Farnsworth House by Mies Van Der Rohe
OBJECTIVE:
Design a hotel suite using Mies Van Der Rohe's Farnsworth house as an inspiration
Suite has to be suitable for a lawyer staying in town for two weeks
Develop a design that will integrate both my ideas as well as Mies Van Der Rohe's
Choose design materials according to concept.
FLOR PLAN AND REFLECTIVE CEILING

SECTIONS
 PERSPECTIVES AND INSPIRATIONS
PERSPECTIVES AND INSPIRATIONS
Suite for a defense attorney
Design public and private areas
Need to represent the city of Chicago and the Farnsworth House by Mies Van Der Rohe
OBJECTIVE:
Design a hotel suite using Mies Van Der Rohe's Farnsworth house as an inspiration
Suite has to be suitable for a lawyer staying in town for two weeks
Develop a design that will integrate both my ideas as well as Mies Van Der Rohe's
Choose design materials according to concept.
FLOR PLAN AND REFLECTIVE CEILING

SECTIONS
 PERSPECTIVES AND INSPIRATIONS
PERSPECTIVES AND INSPIRATIONSSaturday, August 22, 2009
VECTOR WORKS: SMITH HOUSE
PROJECT
-The Smith House by Richard Mier
OBJECTIVE
-To create significant plans for an architectural significant building.
-Producing Floor Plans, Elevations and Sections.
-Present the 3D Model on Vector Works.
-Create viewports of each drawing.
-Create a 5 second Solar animation of your building.
RENDERED PERSPECTIVE AND FLOOR PLANS
SECTIONS
INTERIOR VIEWPORTS
SOLAR ANIMATION
-The Smith House by Richard Mier
OBJECTIVE
-To create significant plans for an architectural significant building.
-Producing Floor Plans, Elevations and Sections.
-Present the 3D Model on Vector Works.
-Create viewports of each drawing.
-Create a 5 second Solar animation of your building.
RENDERED PERSPECTIVE AND FLOOR PLANS
SECTIONS
INTERIOR VIEWPORTS
SOLAR ANIMATION
Wednesday, August 19, 2009
AN OFFICE FOR A PRIMARY-CARE PHYSICIAN
The Project:
-You have been commissioned by a primary-care physician (doctor) to design her office. Dr. Joan Lee has a medical practice in a high-rise building in the Loop and sees a variety of people- from babies to the elderly. She runs a one-d0ctor office because she feels she can get to know her patients better. when Dr. Lee is not working she likes to travel, particularly to foreign countries. She brings back photographs, posters, ceramics, sculpture, etc. from the countries she visits and would like to display these items in her office.
*Dr. Lee does not want her office to look like a typical doctor's office.
The Program
-Waiting Area 200sq. ft.- place for 4 people to comfortably sit, place for magazines, display, and coat hanger.
-Reception/Office Area 100sq. ft.- waist level counter, desk for receptionist/office worker, filing cabinets (need to be secured behind locked doors).
-Examining Rooms (two) 150sq. ft.- counter, sink, examination table, 4 chairs, weight scale, and an electro-cardiograph (EKG) machine.
-Doctor's Office 150sq. ft.- 2 comfortable chairs, doctor's desk, book shelves, 2-drawer filing cabinets, small conference table, 2 chairs for conference table.
-Lavatory (one) 75sq. ft.- unisex and handicapped accessible.
-Resource Center 175 sq. ft.- place for books, magazines, and DVD'S, counter for DVD player flat screen monitors for computers, writing counter, 2 lounge chairs and 4 desk chairs.
-Storage 15sq. ft.- coat closet, storage closet and storage for medical supplies.
-Circulation 156sq. ft.- halls should be 3' wide minimum.
Dimensions:
-The space is about 11,000sq. ft.
-The shape of the floor plan is a bit weird one of the sides is smaller than the other, which make the space look a bit more like a triangular space.
THE DRAWINGS
Colored Floor Plan
Cross and Longitudinal Sections
Perspective Drawings
Resource Area
Reception Area
Hallway/Display wall
THE MODEL
Top View
Waiting and Reception Area
The sitting area is located inside a wall, its a built in sitting area, the wall in which is in is a wall considered as a volume in which the 2 examination rooms and the lavatory are located. The wall area in which the seats are is about 4'-2" giving plenty of room. The reception area is at waist level but i also added another section which is at a level convenient for wheel chair accessibility. The 2 counter are separated by a glass column which is also a display column. Also the ceiling in the reception area is 1'-6" lower to kind of show a division in the space.
Waiting and Reception with Roof
Examination Rooms
The Examination Rooms are almost exactly the same size, here i tried to have the 2 examination rooms look exactly the same but in an opposite way using a the mirror technique. The 2 examination rooms are separated by the lavatory which also gives easy access to it from both examination rooms as well as the waiting and reception area and also right across the resource area. as you can see both the examination rooms and the lavatory display the art that the doctor required.
Resource Center
The Resource center is a very inviting room with no doors and frosted glass to keep that openness and privacy at the same time.The frosted glass wall also has a custom bookshelf for books, magazines, and DVD's. A long custom counter for the display monitor and the chair. At the end wall enough room for the lounge chairs for reading.
Doctor's Office
In the Doctor's office i have covered one of the walls with a huge bookshelf to give her enough room for all her books and magazines. Her desk is located in the window walls giving her a lot of light. across from the window wall i place her conference table with enough room to move around.
Lavatory
Other Views
A look a the long hallway and the thick wall that represents a volume.
-You have been commissioned by a primary-care physician (doctor) to design her office. Dr. Joan Lee has a medical practice in a high-rise building in the Loop and sees a variety of people- from babies to the elderly. She runs a one-d0ctor office because she feels she can get to know her patients better. when Dr. Lee is not working she likes to travel, particularly to foreign countries. She brings back photographs, posters, ceramics, sculpture, etc. from the countries she visits and would like to display these items in her office.
*Dr. Lee does not want her office to look like a typical doctor's office.
The Program
-Waiting Area 200sq. ft.- place for 4 people to comfortably sit, place for magazines, display, and coat hanger.
-Reception/Office Area 100sq. ft.- waist level counter, desk for receptionist/office worker, filing cabinets (need to be secured behind locked doors).
-Examining Rooms (two) 150sq. ft.- counter, sink, examination table, 4 chairs, weight scale, and an electro-cardiograph (EKG) machine.
-Doctor's Office 150sq. ft.- 2 comfortable chairs, doctor's desk, book shelves, 2-drawer filing cabinets, small conference table, 2 chairs for conference table.
-Lavatory (one) 75sq. ft.- unisex and handicapped accessible.
-Resource Center 175 sq. ft.- place for books, magazines, and DVD'S, counter for DVD player flat screen monitors for computers, writing counter, 2 lounge chairs and 4 desk chairs.
-Storage 15sq. ft.- coat closet, storage closet and storage for medical supplies.
-Circulation 156sq. ft.- halls should be 3' wide minimum.
Dimensions:
-The space is about 11,000sq. ft.
-The shape of the floor plan is a bit weird one of the sides is smaller than the other, which make the space look a bit more like a triangular space.
THE DRAWINGS
Colored Floor Plan
Cross and Longitudinal Sections
Perspective Drawings
Resource Area
Reception Area
Hallway/Display wall
THE MODEL
Top View
Waiting and Reception Area
The sitting area is located inside a wall, its a built in sitting area, the wall in which is in is a wall considered as a volume in which the 2 examination rooms and the lavatory are located. The wall area in which the seats are is about 4'-2" giving plenty of room. The reception area is at waist level but i also added another section which is at a level convenient for wheel chair accessibility. The 2 counter are separated by a glass column which is also a display column. Also the ceiling in the reception area is 1'-6" lower to kind of show a division in the space.
Waiting and Reception with Roof
Examination Rooms
The Examination Rooms are almost exactly the same size, here i tried to have the 2 examination rooms look exactly the same but in an opposite way using a the mirror technique. The 2 examination rooms are separated by the lavatory which also gives easy access to it from both examination rooms as well as the waiting and reception area and also right across the resource area. as you can see both the examination rooms and the lavatory display the art that the doctor required.
Resource Center
The Resource center is a very inviting room with no doors and frosted glass to keep that openness and privacy at the same time.The frosted glass wall also has a custom bookshelf for books, magazines, and DVD's. A long custom counter for the display monitor and the chair. At the end wall enough room for the lounge chairs for reading.
Doctor's Office
In the Doctor's office i have covered one of the walls with a huge bookshelf to give her enough room for all her books and magazines. Her desk is located in the window walls giving her a lot of light. across from the window wall i place her conference table with enough room to move around.
Lavatory
Other Views
A look a the long hallway and the thick wall that represents a volume.
A SPATIALLY-INTERESTING WORKPLACE
*Designing an open space for a company that manufactures kitchen appliances.
Objectives:
-to organize and divide an overall space without losing a sense of the larger space.
-develop creative solution for laying out the space
-to learn various ways that a boundary between spaces can be designed to provide privacy while, at the same time, not isolate from another.
-develop sketching and rendering skills and model making expertise.
-develop color and materials selection expertise
Program:
-3 office spaces; desk, 2 office chairs and space for 2 people to work on.
-1 meeting space; space for up to 6 people.
-1 waiting area; for 3 people.
-1 unisex toilet room; containing a toilet and a sink.
-1 storage cabinet; 2'-0" deep x 6'-0" long x 6'-0" high (min.) for coats.
-storage cabinets; as many as possible all over the area for display.
Dimensions:
-space; 36'-0" x 31'-0"
-all other spaces are to be configured by designer according to what is needed in each space, but also giving enough room for traffic.
DRAWINGS:
Colored Floor Plan
Floor Plan shows the basic layout of the space approaching the requirements given. also this floor plan has two window walls which is why the space needs to be open for light to be in the whole space.
The Model
Waiting Area
The Waiting area is located by the entrance of the space, in the waiting area there is a huge display shelve that run from the entrance to the sitting area. The sitting Area is big enough for up to 4 people to sit comfortably in. also by the entrance i have placed the coat closet. there is also a frosted wall that divides the waiting and the meeting area, the purpose for the frosted wall is to allow more light into the waiting area and also to give the feeling of having that open space that is required.
Meeting Room
The Meeting Room is located on a elevated level that divides the waiting area (public) from the offices and meeting area (private). This space is located almost in the middle section of the space, having frosted walls and also a semi-circular glass wall that can be covered with curtains for a little more privacy when in use. In the meeting area i have also place display shelves along the frosted wall.
Office Spaces
The 3 office spaces are located at the back along a window wall, which will allow enough lighting for all the offices. The spaces are divides by custom made bookshelves/table, that half of it is frosted glass, the idea here was to divide the space but also keeping it open in a certain way. the shelve do not go all the way to the ceiling which means that all offices connect. also in the ceiling design i tried to make this idea stronger by having the same ceiling connected.
Objectives:
-to organize and divide an overall space without losing a sense of the larger space.
-develop creative solution for laying out the space
-to learn various ways that a boundary between spaces can be designed to provide privacy while, at the same time, not isolate from another.
-develop sketching and rendering skills and model making expertise.
-develop color and materials selection expertise
Program:
-3 office spaces; desk, 2 office chairs and space for 2 people to work on.
-1 meeting space; space for up to 6 people.
-1 waiting area; for 3 people.
-1 unisex toilet room; containing a toilet and a sink.
-1 storage cabinet; 2'-0" deep x 6'-0" long x 6'-0" high (min.) for coats.
-storage cabinets; as many as possible all over the area for display.
Dimensions:
-space; 36'-0" x 31'-0"
-all other spaces are to be configured by designer according to what is needed in each space, but also giving enough room for traffic.
DRAWINGS:
Colored Floor Plan
Floor Plan shows the basic layout of the space approaching the requirements given. also this floor plan has two window walls which is why the space needs to be open for light to be in the whole space.
Cross and Longitudinal Sections
The Model
Top View Model and Roof
Waiting Area
The Waiting area is located by the entrance of the space, in the waiting area there is a huge display shelve that run from the entrance to the sitting area. The sitting Area is big enough for up to 4 people to sit comfortably in. also by the entrance i have placed the coat closet. there is also a frosted wall that divides the waiting and the meeting area, the purpose for the frosted wall is to allow more light into the waiting area and also to give the feeling of having that open space that is required.
Meeting Room
The Meeting Room is located on a elevated level that divides the waiting area (public) from the offices and meeting area (private). This space is located almost in the middle section of the space, having frosted walls and also a semi-circular glass wall that can be covered with curtains for a little more privacy when in use. In the meeting area i have also place display shelves along the frosted wall.
Office Spaces
The 3 office spaces are located at the back along a window wall, which will allow enough lighting for all the offices. The spaces are divides by custom made bookshelves/table, that half of it is frosted glass, the idea here was to divide the space but also keeping it open in a certain way. the shelve do not go all the way to the ceiling which means that all offices connect. also in the ceiling design i tried to make this idea stronger by having the same ceiling connected.
Subscribe to:
Posts (Atom)
























































